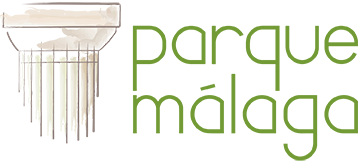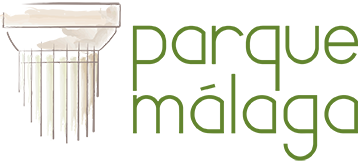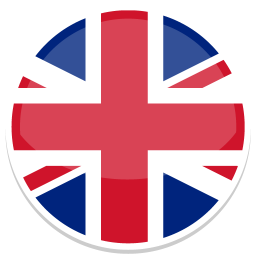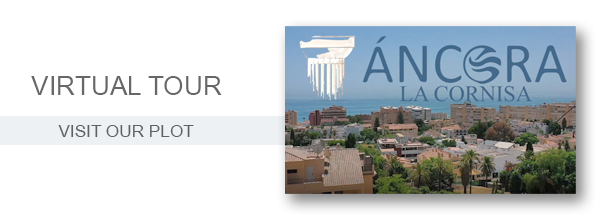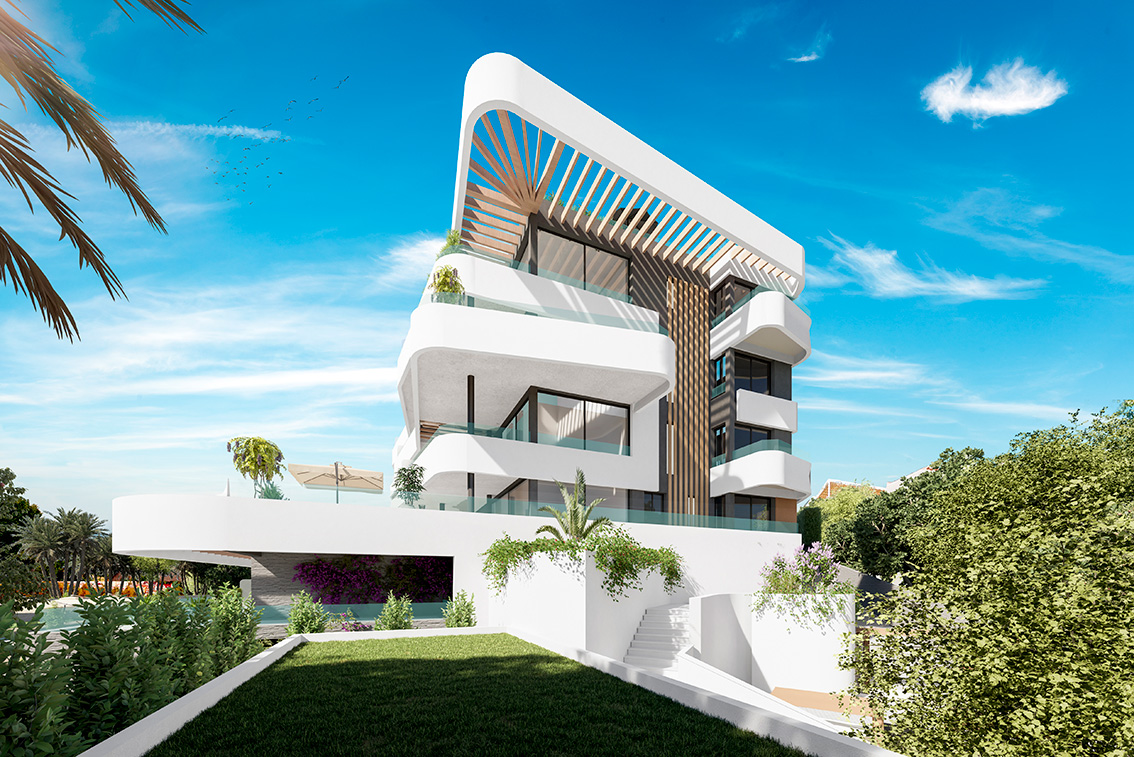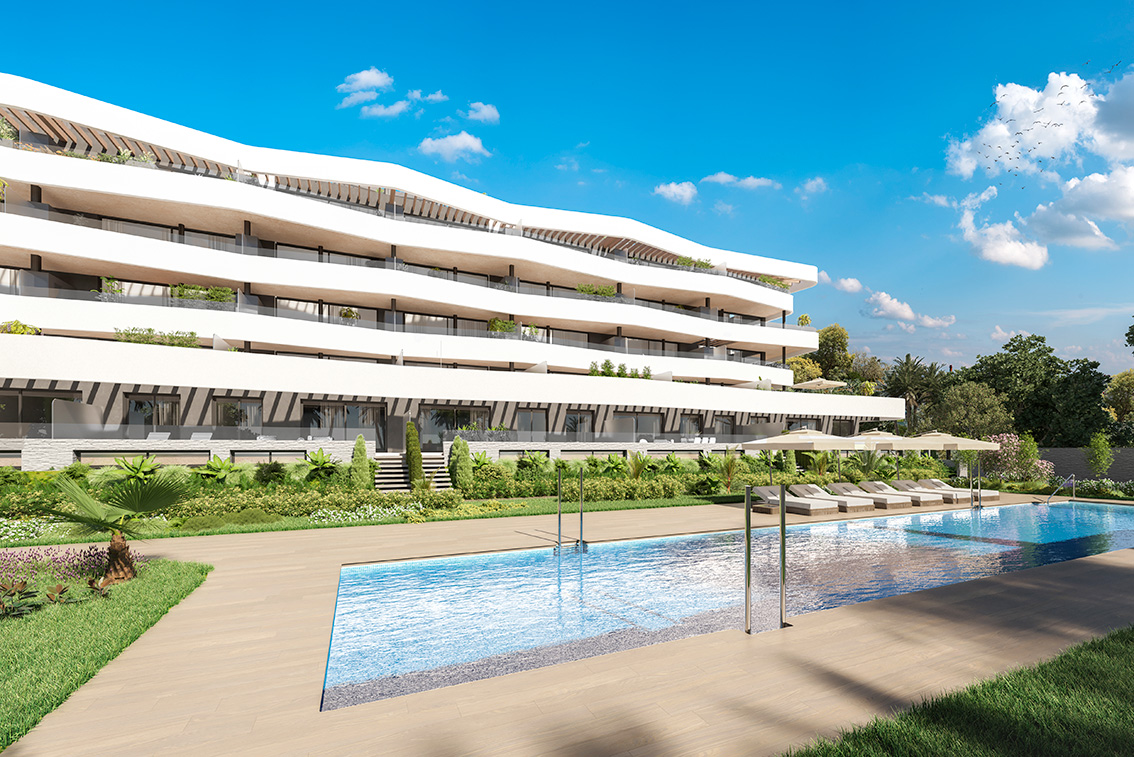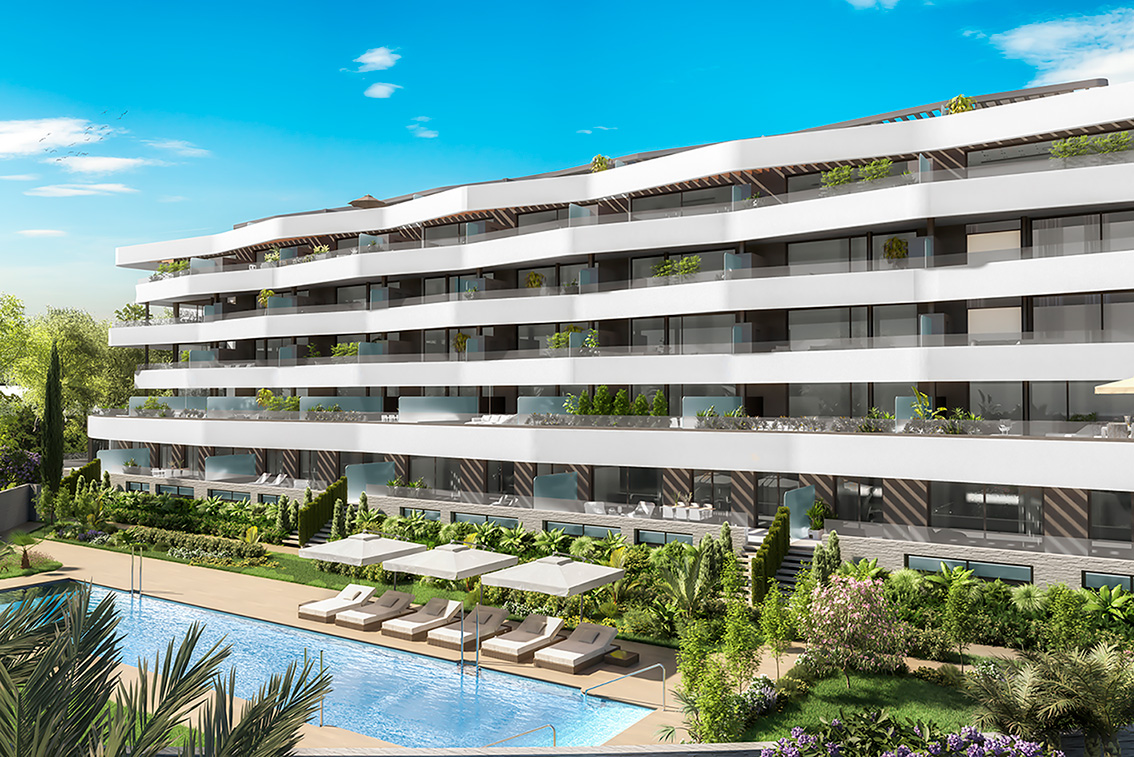
The House of your dreams near the sea
La casa de
tus sueños
cerca del mar
SQUARE METERS OF TERRACES
From 30 square meters
DEVELOPMENT
38 HOMES
SQUARE METERS OF HOUSING
From 97 square meters
COMMON AREAS
Parking, Storage Rooms, Swimming Pool And Large Garden
HEIGHT DISTRIBUTION
The Building Has 5 Floors
PRICE FROM
405.000€
(2 and 3 Bedrooms)
Located in Torremolinos, near the sea, in a quiet, sunny environment,
and surrounded by all kinds of services.
Located in Montemar, surrounded by nature and a few minutes from the Carihuela beach. Unbeatable position with easy access, by train and car, with the Parque de la Batería just a few meters away.
Do not hesitate, visit us!
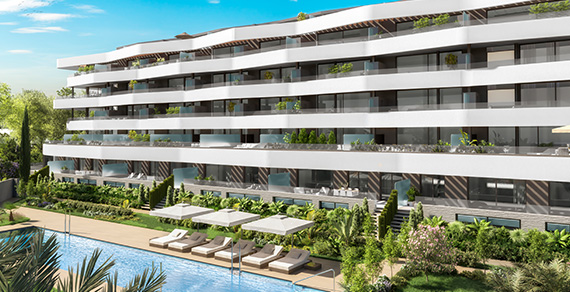
Young and family atmosphere. Exclusive promotion of 38 luxury homes with 2 and 3 bedrooms in a private urbanization with swimming pool and gardens, with sea views and terraces facing South. 2 parking spaces per home and storage room or basement are included in the price. Different typologies to choose from, that best suit your lifestyle and needs.
Homes designed according to our philosophy of quality, comfort and sustainability. They have spacious rooms with large windows and dream terraces. Extra spaces in our ground floor and garden floor homes. And Penthouses with private solarium.
SPECIFICATIONS
FOUNDATIONS AND STRUCTURE:
Reinforced concrete walls in basement, complying with Technical Building Code. DB-SE-C «Foundations». Flat waffle slab in accordance with CTE DB-SE «Structural Safety». Reinforced concrete flat slab in the formation of ramps.
BUILDING FAÇADE & WALLS:
Thermal and acoustic insulation in external enclosure.
External double enclosure (capuchina), with solid perforated brick on the outer leaf and self-supporting lining -dry partition system- on the inner leaf, with thermal insulation, according to CTE DB-HE «Energy Saving». House units separation with ½ foot of solid perforated brick and double self-supporting lining -dry partitioning- and acoustic insulation, according to CTE DB-HR «Noise Protection». Interior division of rooms inside the houses by means of self-supporting dry partitioning.
INSULATION:
Roofs and terraces waterproofed with asphalt fabric, according to CTE DB-HS.
Acoustic insulation between different floors, by means of anti-impact sheeting.
ROOFS & TERRACES:
Non transitory flat roof with gravel
Porches and terraces, flat with anti-slippery ceramic pavement, complying with Technical Building Code, DB-SU “Saffety of Use”
Thermal and acoustic insulation in external enclosure.
Roofs and terraces waterproofed with asphalt fabric, according to CTE DB-HS.
Acoustic insulation between different floors, by means of anti-impact sheeting under the floor of the dwelling.
WALL COVERINGS & SUSPENDED CEILINGS:
Suspended ceilings in hallways, corridors, bathrooms, toilets and kitchen.
Plastered Ceilings in the rest of the house.
Cement mortar plastering on external walls.
Tiled bathrooms and toilets.
Garnishing and plastering of plaster «in good view» on common interior masonry of the building.
FLOORING:
Interior flooring inside the house with rectified porcelain stoneware tiles (large format) and skirting board.
Terraces tiled with non-slip porcelain stoneware.
Flooring in car park and storerooms with continuous polished concrete paving.
INTERIOR WOODWORK:
Security front door with three-point lock and anti-lever hinges.
Interior doors painted in white. Built-in wardrobes, lined inside in melamine board, with intermediate shelf and hanging rail, and drawers.
EXTERIOR CARPENTRY:
Exterior carpentry made with dark colored lacquered aluminium frames thermal bridge break, complying with CTE DB-HE «Energy Saving» and DB-HR «Noise Protection».
Double glazing, thermo-acoustic insulated glass in all living areas.
Automatic lacquered aluminium slat blinds in bedrooms.
PLUMBING:
Interior installation of hot and cold water with copper or reticulated polyethylene piping, according to CTE DB-HS «Health».
Hot water supplied by Aerothermal equipment, according to DB-HE «Energy Saving».
Vitrified porcelain sanitary ware, chrome-plated mixer taps.
Water and drainage connections for washing machine and dishwasher.
ELECTRICITY:
Interior electrical installation, in accordance with current Ministry of Industry standards.
Television and telephone sockets in kitchen, living room and bedrooms.
Necessary equipment for access to cable television services.
A screen-video answerphone installation.
AIR CONDITIONING and VENTILATION:
Installation of air conditioning by means of conducts inside the suspended ceilings in living room and bedrooms, according to DB-HE «Energy Saving», connected to aerothermal system.
Inside the houses, ventilation will be by means of a mechanical ventilation system, complying with CTE DB-HS «Health».
PAINTING:
On interior walls, plastic paint will be applied on vertical and horizontal surfaces.
White plastic paint will be applied on plaster ceilings in kitchens, bathrooms, halls and distributors.
EXTERIORS and MISCELLANEOUS:
Automated opening garage door.
Large irrigated gardens.
Communal swimming pool.
Glass shower panels in bathrooms.
KITCHEN:
Fitted kitchen with high and low furniture, equipped with refrigerator, dishwasher, microwave, oven, induction hob, extractor hood and sink.
The Project Management reserves the right to replace some of the materials described in this report with others of equal or superior quality, if it deems it appropriate.
Typology of the dwelling
| Portal 2 | Price | Surface | Semi-basement | Storage Room | Terrace | Sorarium | House Map |
|---|---|---|---|---|---|---|---|
| JARDIN B | To be consulted | 211.83 m² | 83.97 m² | 25.10 m² | 37.97 m² | – | Floor Plan |
| Portal 3 | Price | Surface | Semi-basement | Storage Room | Terrace | Sorarium | House Map |
|---|---|---|---|---|---|---|---|
| JARDIN A | To be consulted | 211.85 m² | 83.99 m² | 25.10 m² | 37,97 m² | – | Floor Plan |
| JARDIN B | To be consulted | 203.27 m² | 80.19 m² | 59.46 m² | 36.56 m² | – | Floor Plan |
| Portal 4 | Precio | Superficie | Semi-sótano | Trastero | Terraza | Sorarium | Plano vivienda |
|---|---|---|---|---|---|---|---|
| JARDIN A | RESERVADO | 231.43 m² | 94.50 m² | 39.09 m² | 72.72 m² | – | Plano vivienda |
| BAJO A | 485.000 + iva | 167.66 m² | 40.37 m² | – | 75.13 m² | – | Plano vivienda |
Main Office:
Alameda Principal, 16 · 29005 Málaga
Public attention Office:
(From Monday to Saturday)
Avenida Salvador Allende 42, local 2 – 29620 Torremolinos
T: 951 77 42 62
Mail: ancora@crzhomes.com
Ask us for information
